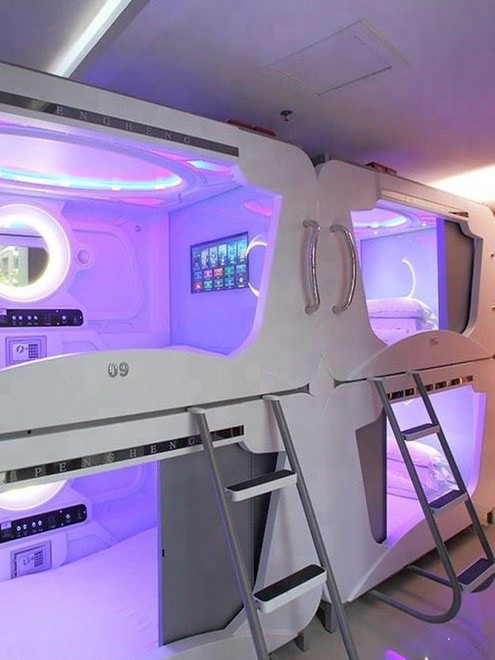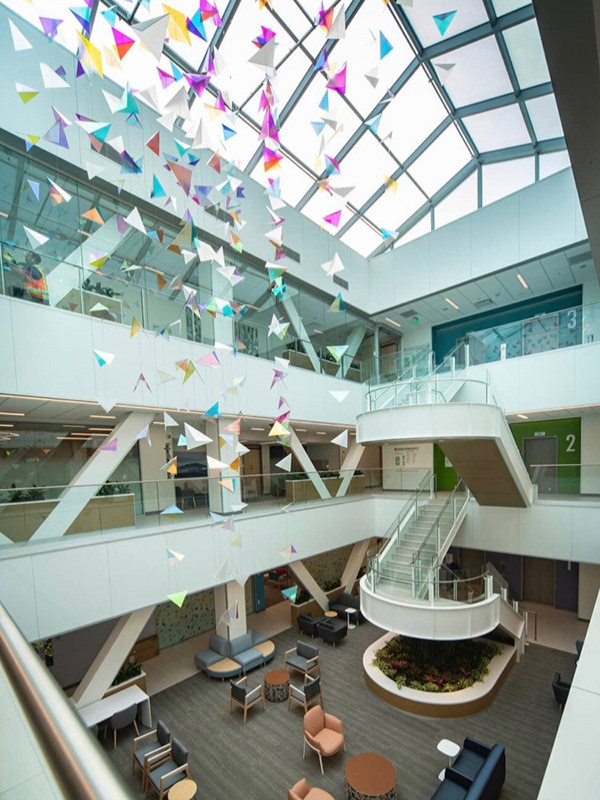01. OVERVIEW
Objective: Design a physical space to promote cognitive health for hospital clinicians.
Team: Laura Long, Isabel Alexander, Allex Llenos, Jasmine Chen
Skills: Research (primary & secondary), synthesis, journey mapping, ideation, low-fidelity prototyping.
Timeline: 6 days (part-time); August 2023
02. INTRODUCTION
For our M.A. summer studio, we were tasked with a 6-day sprint-style design challenge. My team received an open-ended prompt: design a physical space to promote cognitive health.
We began by identifying our assumptions related to the built environment and cognitive health, then dove into our secondary research. We researched cognitive health and teaching environments, nursing and memory care centers, and hospitals/clinics. Ultimately, we decided to focus on clinician cognitive health within the hospital setting. Our goal was to help hospital clinicians and staff rest properly so that they can think, learn, and remember more optimally in their workplace.
DESIGN CHALLENGE OUTPUTS:
03. RESEARCH
SECONDARY RESEARCH:
We looked for factors that have been proven to enhance cognitive health in hospital staff break rooms and found alignment between these evidence-based recommendations and the aspirations of our interviewees.
One set of evidence-based recommendations from our secondary research.
PRIMARY RESEARCH:
For our sprint-style primary research phase, we conducted virtual 1:1 interviews with four clinicians— an emergency nurse, a general surgeon, a psychiatric resident, and a physical therapist.
We wanted to understand:
• Their current workflows and patient caseload
• What works (and what doesn't) related to the functionality and aesthetics of their workspaces
• How they practice stress relief, both within and beyond the hospital setting
• Aspirations for changes within their work environment
• How they would describe their own cognitive health.
• Their current workflows and patient caseload
• What works (and what doesn't) related to the functionality and aesthetics of their workspaces
• How they practice stress relief, both within and beyond the hospital setting
• Aspirations for changes within their work environment
• How they would describe their own cognitive health.
Overview of interview observations (de-identified).
After each interview, the team converged to create an empathy map. This tool helped us begin to identify collective behaviors and pain points of our interviewees at a high-level.
Empathy mapping after each interview.
04. SYNTHESIS
We utilized journey mapping as a tool to better understand our clinicians' experiences and emotions with various touch points of their respite-seeking journey. Utilizing this map, along with manual thematic analysis, we noticed a common theme for our clinicians: the cognitive toll of inadequate or nonexistent space for respite in their workplaces.
Journey map created in Miro.
05. IDEATION
This got us thinking— how could we reimagine rest spaces within the hospital setting?
Our interviewees expressed a spectrum of pain points and needs for their rest spaces. A general surgeon we spoke to emphasized that, depending on her call schedule, she might be up for 30 hours at a time— necessitating the option for alone time and comfortable sleep in on-call rooms. Meanwhile, a psychiatric resident, who typically works 8-hour day shifts in the hospital, told us she seeks out collaborative spaces to combine rest with social and learning opportunities with senior clinicians.
CONCEPT:
This variety of schedules, workflows, and priorities led us to create a modular concept that served as a multi-purpose space for the many different people who would utilize this hospital rest area. We were inspired by a Singaporean hospice center that was designed around axes and gradients based on patient and staff needs.
Our axes ran from dark to light and social to private. We created a simplified mock up (above) to think through what might exist in each of these quadrants and how to create the separation between sections— dark-social, dark-private, light-social, and light-private.
SKETCHING:
As we began to work through the details, we sketched our ideas. We thought through how to use colors to signify transitions between spaces, what these quadrants should feel like, and what details we would like to see in each space.
A sketch of our modular concept.
Brainstorming ideas for the quadrants.
INSPIRATION:
We drew inspiration from architectural techniques to achieve privacy and noise insulation, such as hostel sleeping pods and glass vestibules. We also looked for existing examples of natural light and art within hospital design.



06. PROTOTYPING
We were tasked to get creative and only use classroom materials/scrap pieces that we could find around the building to create a mock-up of our concept. We quickly turned our final iteration of a sketch into a low-fidelity 3-D prototype using cardboard, textiles, tape, and other art scraps.
With a focus on imaginative prompting— less on functional accuracy— our 3-D prototype was a tool to incite initial reactions and generate new ideas from users.
Given our 6-day timeline, this low-fidelity form of prototyping provided a quick, cost-effective way to convey our ideas in a tactile manner.
Scouring the classroom for materials and discussing quadrant color choices.
Starting to build a 3-D prototype to walk our review panel through our ideas.
Please check back soon for updates!



